The Westin Warsaw
The Westin Warsaw hotel, located at a major intersection in the Wola central business district, is one of Poland’s most dynamic hotel environments.
It features three totally transparent and air-conditioned panoramic elevators, running at 3.5 meters per second inside a sculptural glass cylinder placed at corner of the two guests wings, that acts as a landmark for the city both during the day and at Night when is fully lit.
The elevators running in it with spectacular views over northwest Warsaw energize the city scape and provide an interesting point of interest for the pedestrians passing by.
The Westin Warsaw is equipped to accommodate international business travellers by offering all the amenities needed to conduct 21st century commerce. The hotel includes 361 rooms, a 4,897 sf (455 sm) ballroom, meeting space and boardrooms, and a signature restaurant. The glazed vertical atrium (which houses the glass observation elevator cabs) provides an exhilarating experience for guests and forms a kinetic sculpture for the citizens of Warsaw, acting as a beacon for this hub of business activity.
At a Glance
Project Type:
Hospitality
Site Area
21,500 sf (1,997 sm)
Gross Building Area
348,000 sf (32,330 sm)
Building Height
295 ft (90 m)
Stories
21
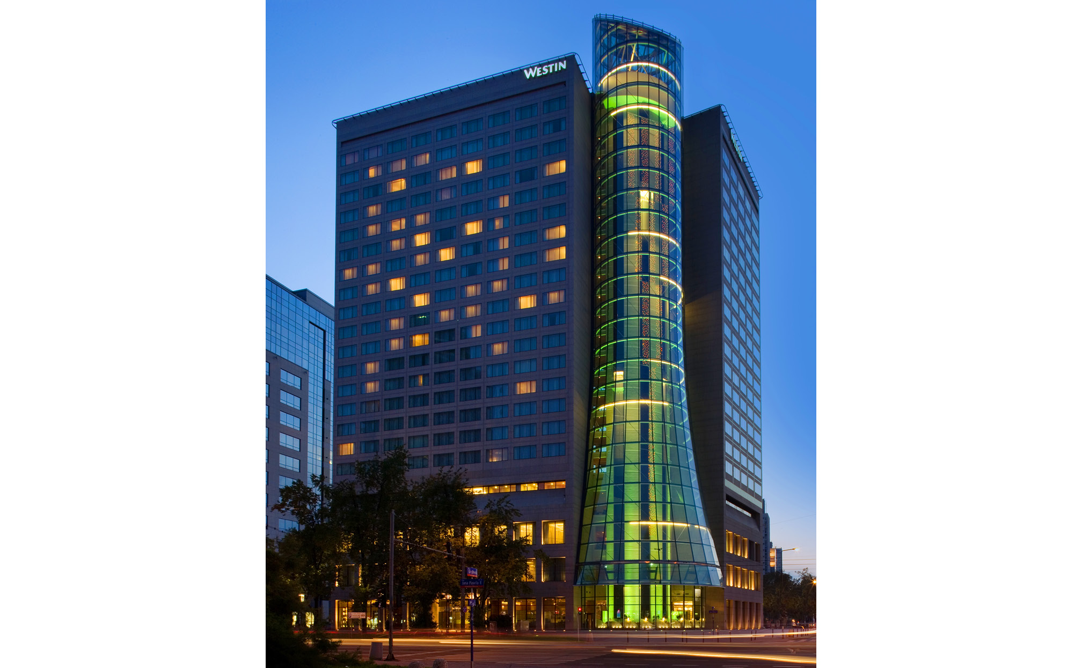
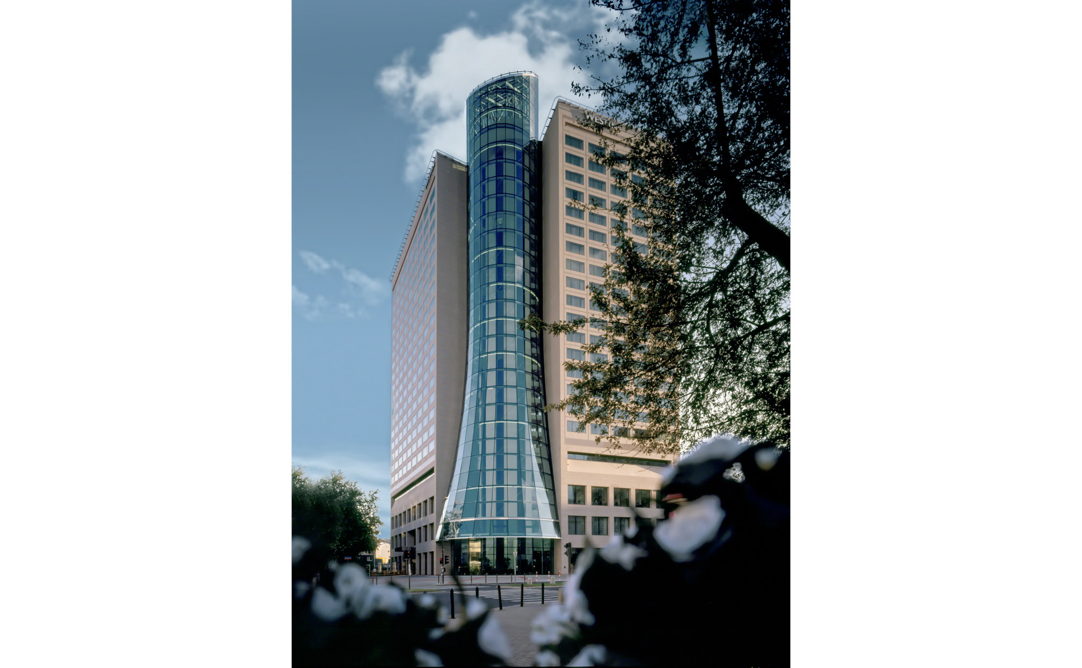
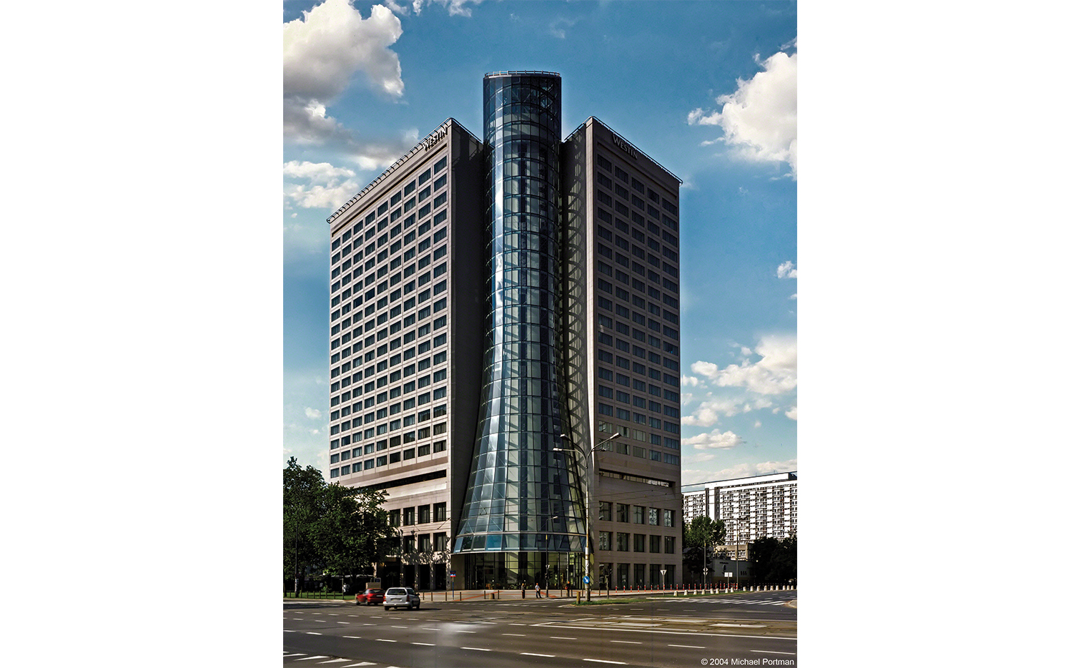
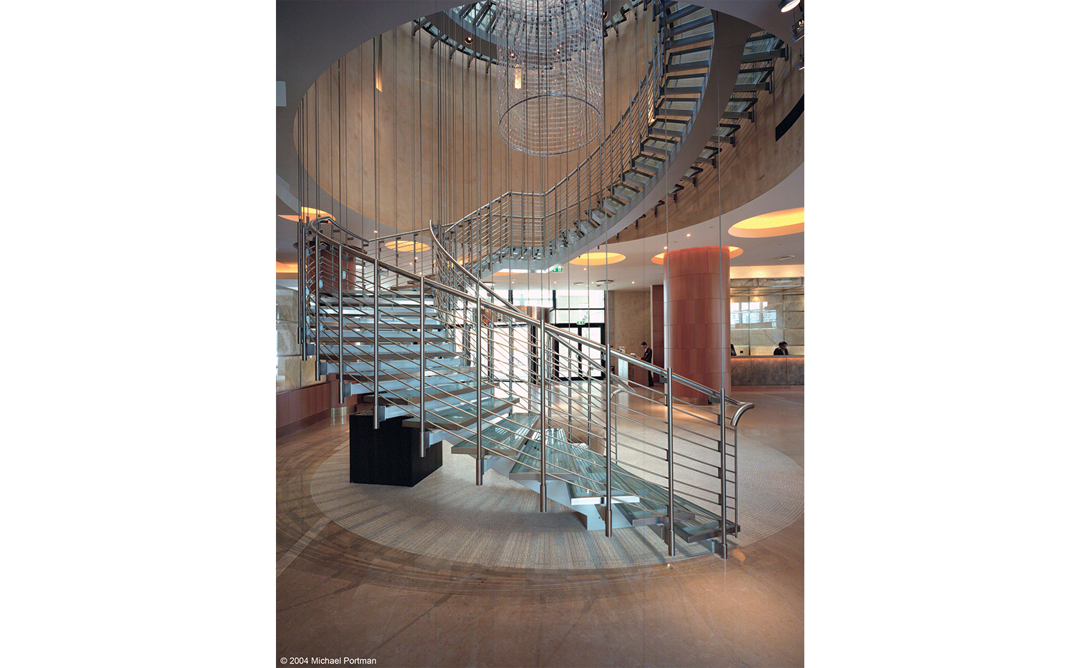
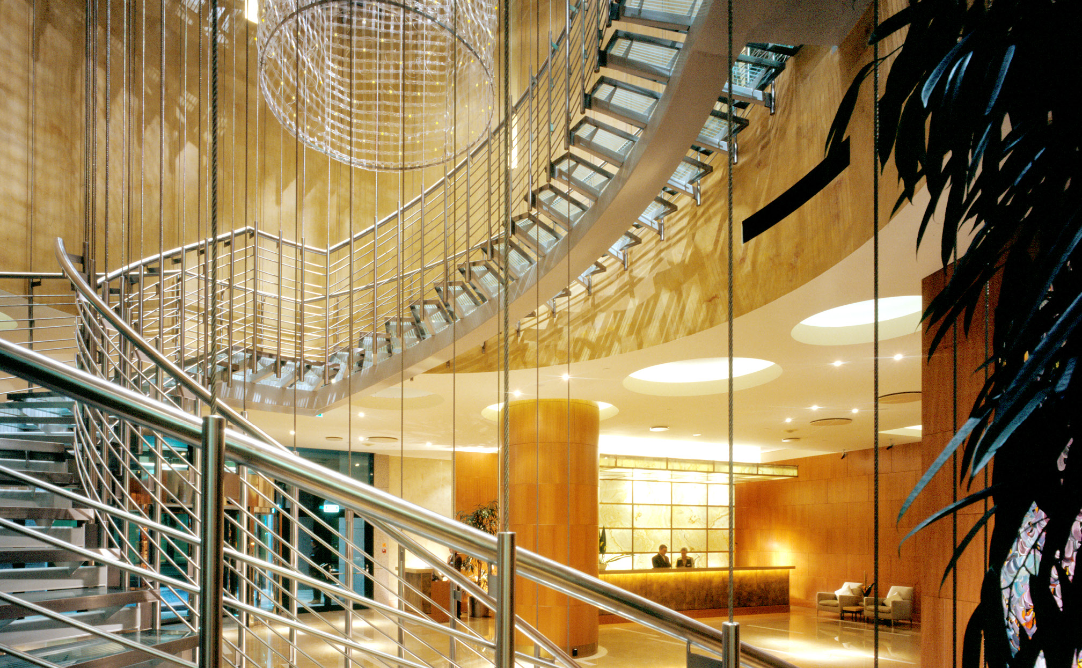
https://portmanarchitects.com/wp-content/uploads/2019/03/Slider7-61.jpg
https://portmanarchitects.com/wp-content/uploads/2019/03/Slider-99.jpg
https://portmanarchitects.com/wp-content/uploads/2019/03/New_Slider01-12.jpg
https://portmanarchitects.com/wp-content/uploads/2019/03/New_Slider02-10.jpg
https://portmanarchitects.com/wp-content/uploads/2019/03/Slider5-78.jpg
