Tomorrow Square
By Frazer
This 60-story tower features 36 floors of Marriott executive apartments topped by a 340-room JW Marriott hotel. The aluminum and glass facade of the building’s basic square plan reaches upward in a straightforward, geometric progression, reflecting the change of function at the tower’s 37th level via a 45-degree rotation.
At a Glance
Project Type:
Hospitality
Mixed-Use
Office
Site Area
122,062 sf (11,340 sm)
Gross Building Area
1,001,044 sf (93,000 sm)
Height
935 ft (285 m)
Stories
60
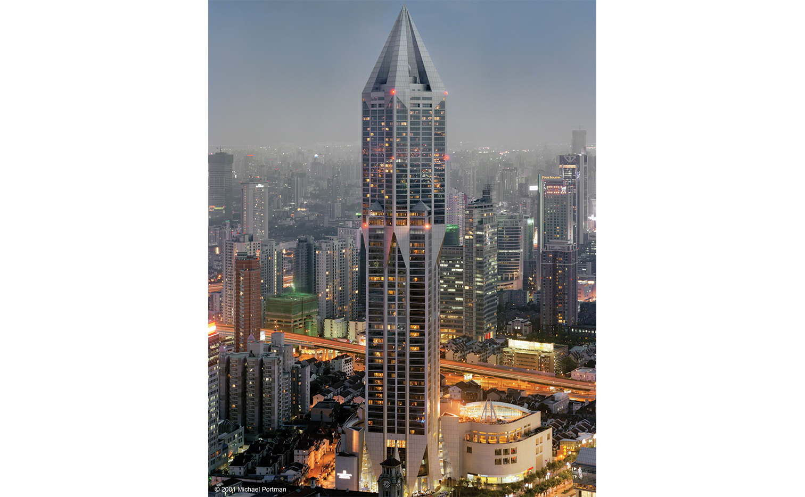
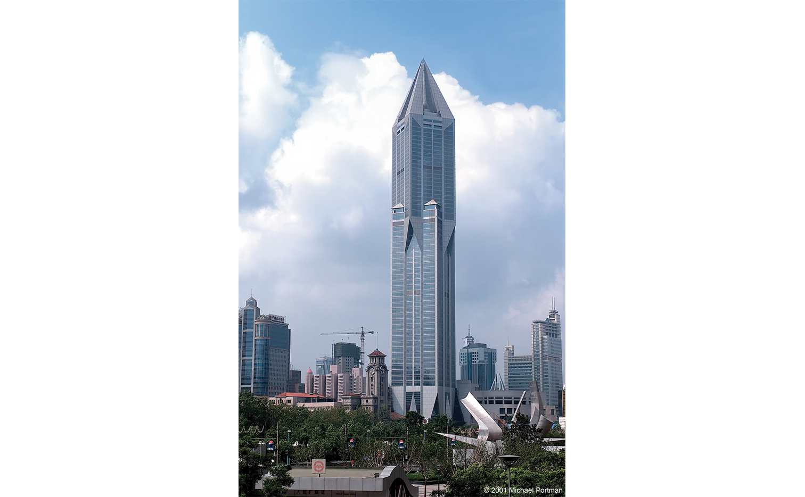
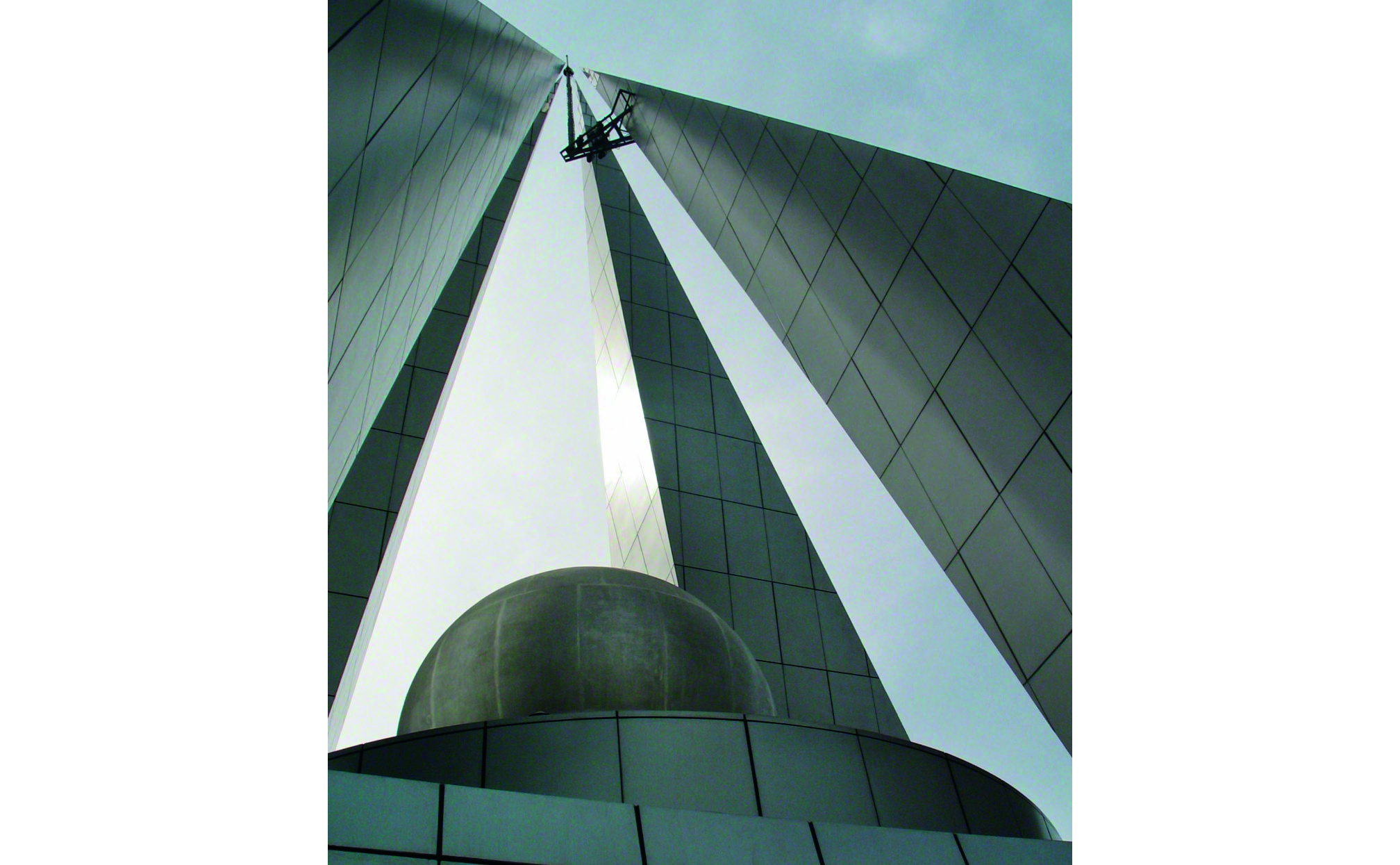
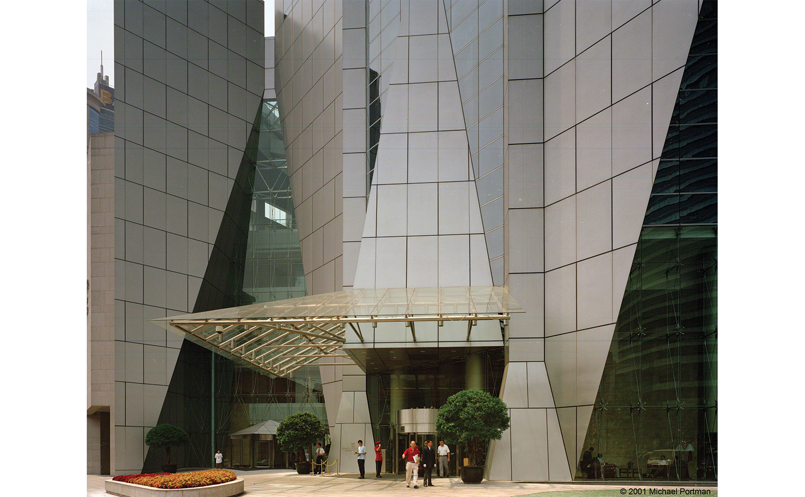
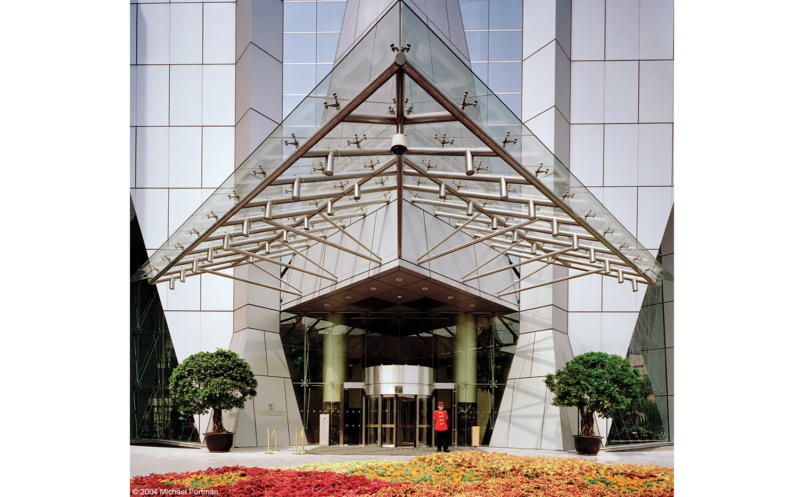
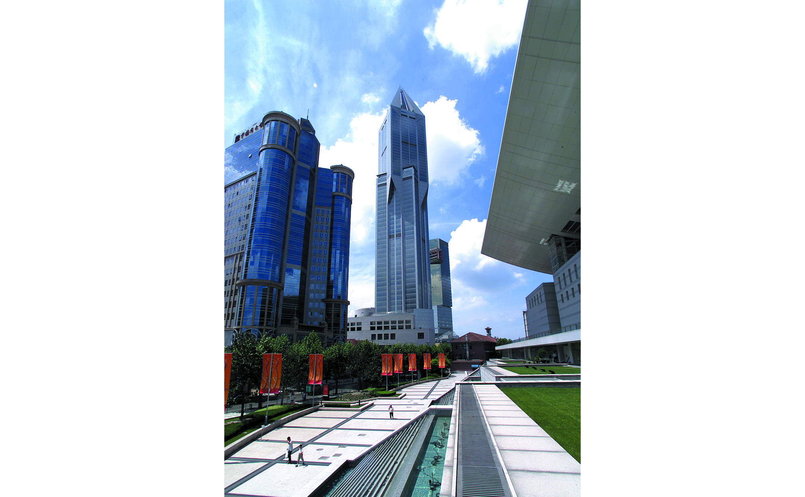
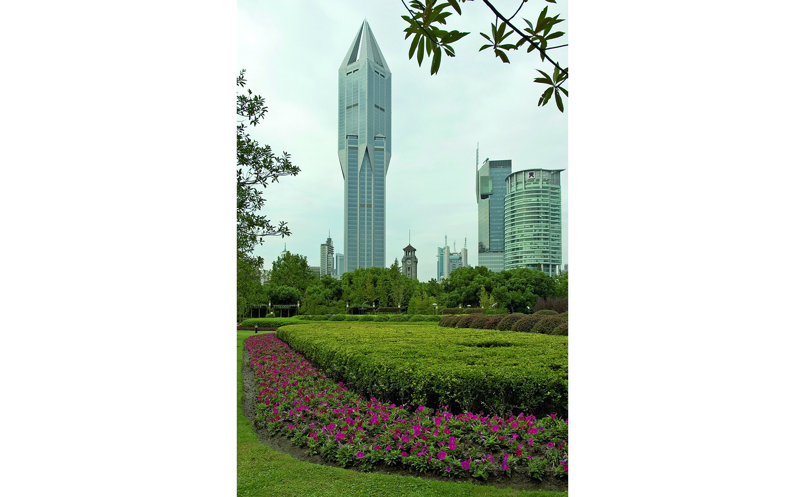
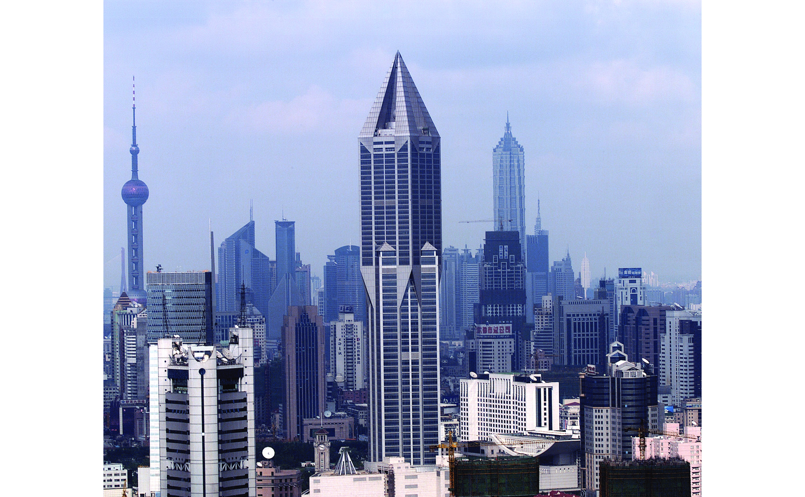
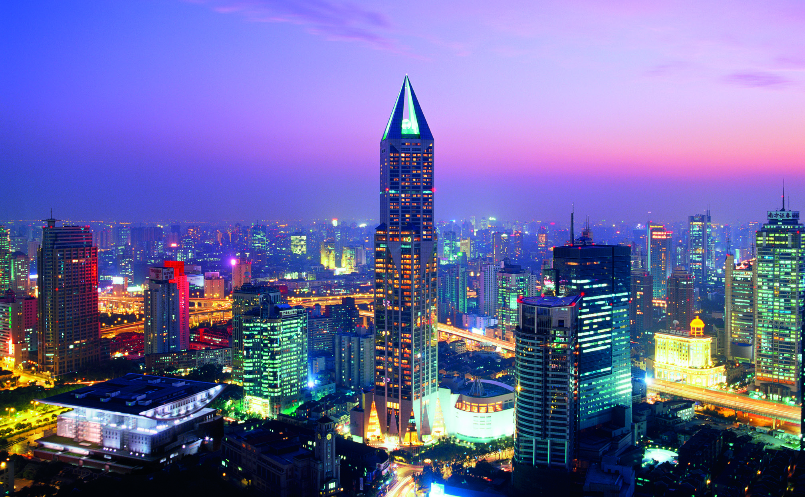
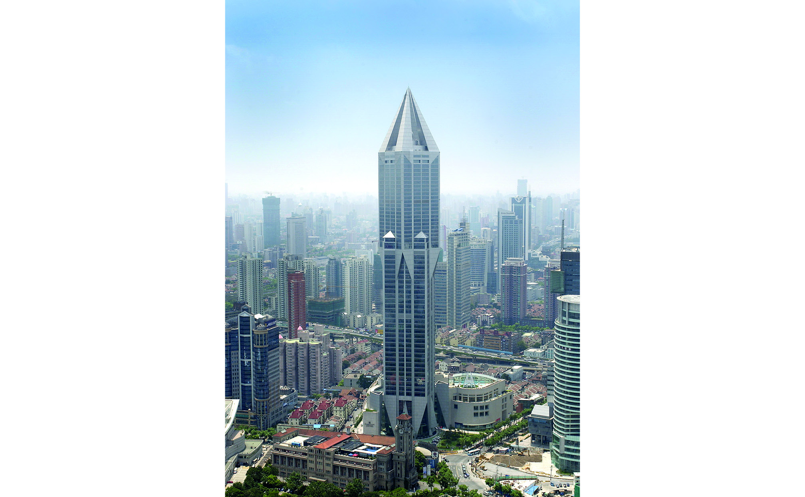
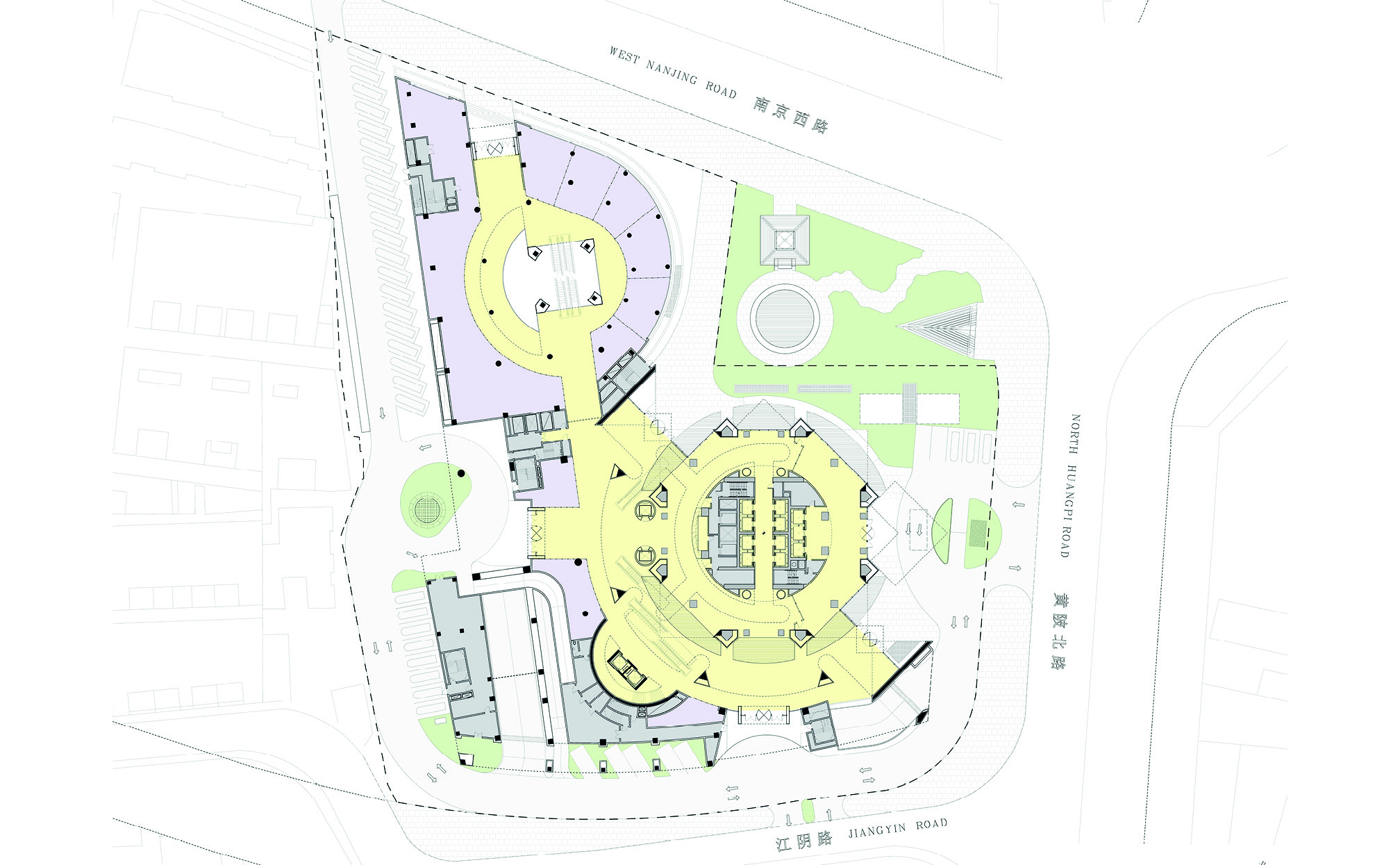
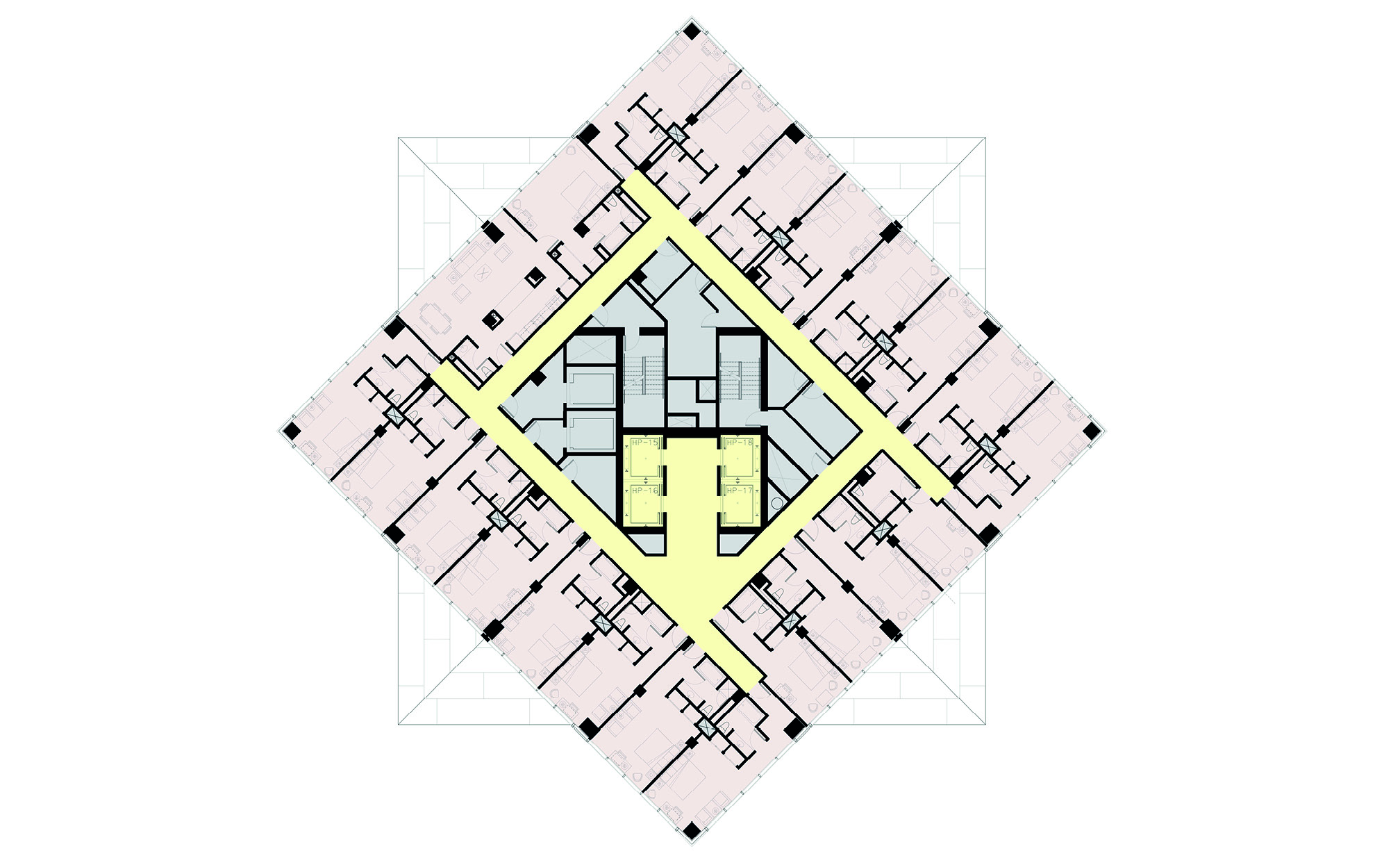
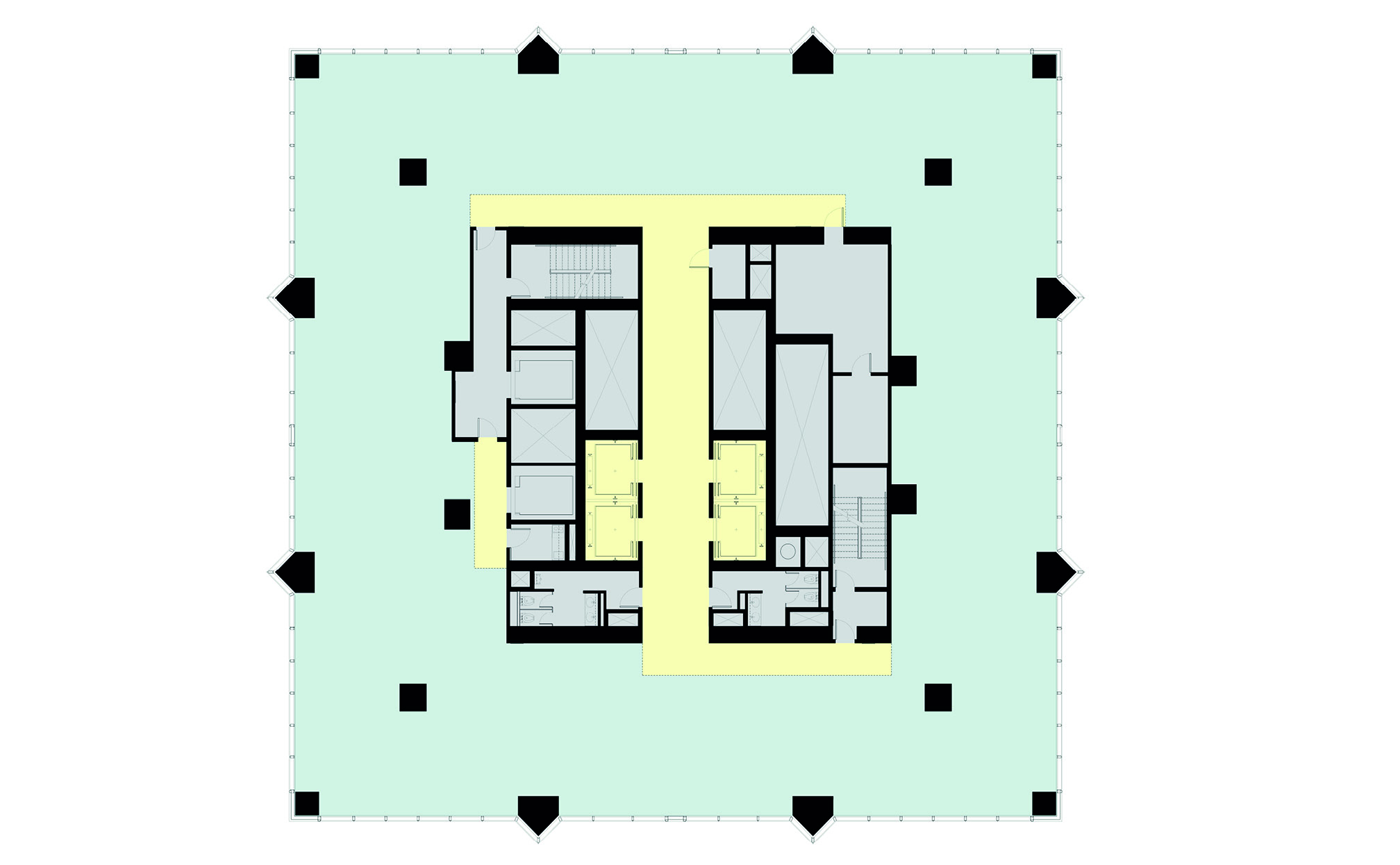
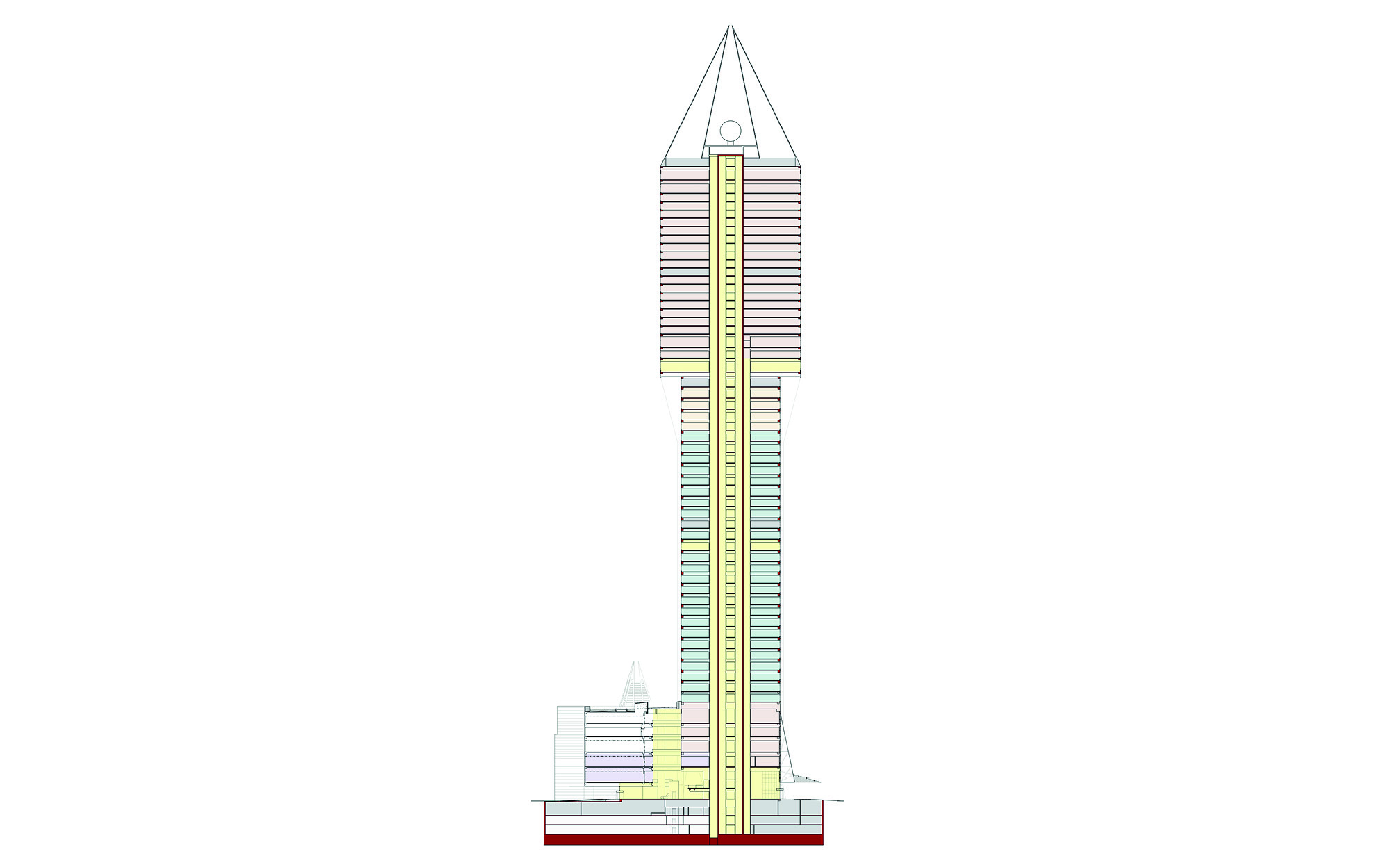
https://portmanarchitects.com/wp-content/uploads/2019/03/New_Slider01-13.jpg
https://portmanarchitects.com/wp-content/uploads/2019/03/New_Slider04-3.jpg
https://portmanarchitects.com/wp-content/uploads/2019/03/Slider16-5.jpg
https://portmanarchitects.com/wp-content/uploads/2019/03/New_Slider02-11.jpg
https://portmanarchitects.com/wp-content/uploads/2019/03/New_Slider03-6.jpg
https://portmanarchitects.com/wp-content/uploads/2019/03/Slider9-25.jpg
https://portmanarchitects.com/wp-content/uploads/2019/03/Slider6-36.jpg
https://portmanarchitects.com/wp-content/uploads/2019/03/Slider4-44.jpg
https://portmanarchitects.com/wp-content/uploads/2019/03/Slider3-47.jpg
https://portmanarchitects.com/wp-content/uploads/2019/03/Slider-50.jpg
https://portmanarchitects.com/wp-content/uploads/2019/03/Slider18-4.jpg
https://portmanarchitects.com/wp-content/uploads/2019/03/Slider20-1-1.jpg
https://portmanarchitects.com/wp-content/uploads/2019/03/Slider19-2.jpg
https://portmanarchitects.com/wp-content/uploads/2019/03/Slider21-1.jpg
