TVH Entelechy Residences
“Designed as an urban retreat, this luxury residential project consists of approximately 108 residential units in four buildings. Units range in size from 4,000 to 6,000 sf (400-600 sm). The open floor plans (many with individual lap pools) offer spectacular views of lush Chennai, the Adyar River and the Madras Boat Club. The buildings are connected by sky bridges that afford the residents spectacular views along with fitness, spa and entertainment amenities.
The inspiration for the tower facades derives from colourful Madras woven textile patterns. The four luxury residential towers use colour variation and pattern in the contemporary glass facades to distinguish each tower. Individually operated sun/privacy screens provide owners with the ability to personalize their units, while adding a kinetic quality to the facades. The full floor of residential units gives maximum airflow to minimize the use of mechanical cooling systems.”
At a Glance
Project Type:
Residential
Site Area
145,000 sf (13,471 sm)
Gross Building Area
530,000 sf (~ 49,239 sm)
Stories
17
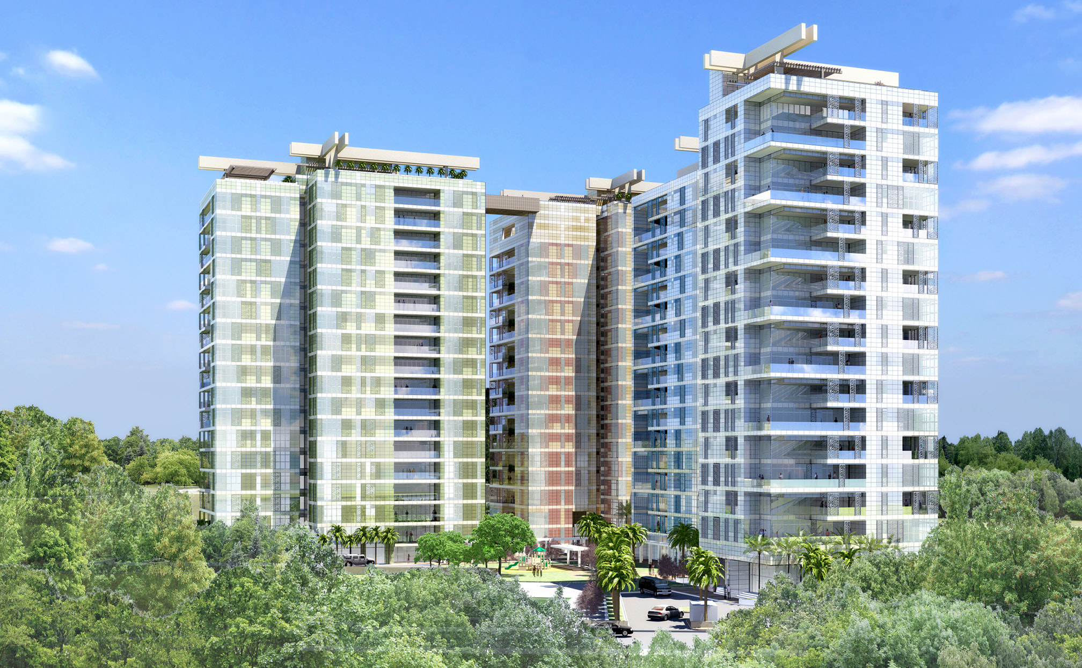
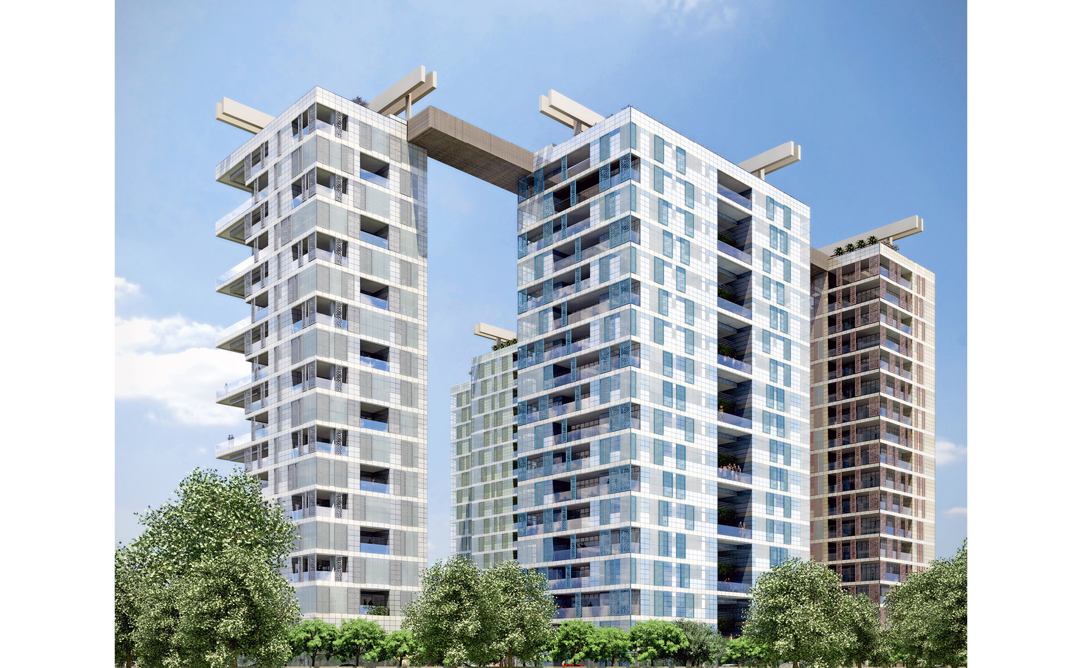
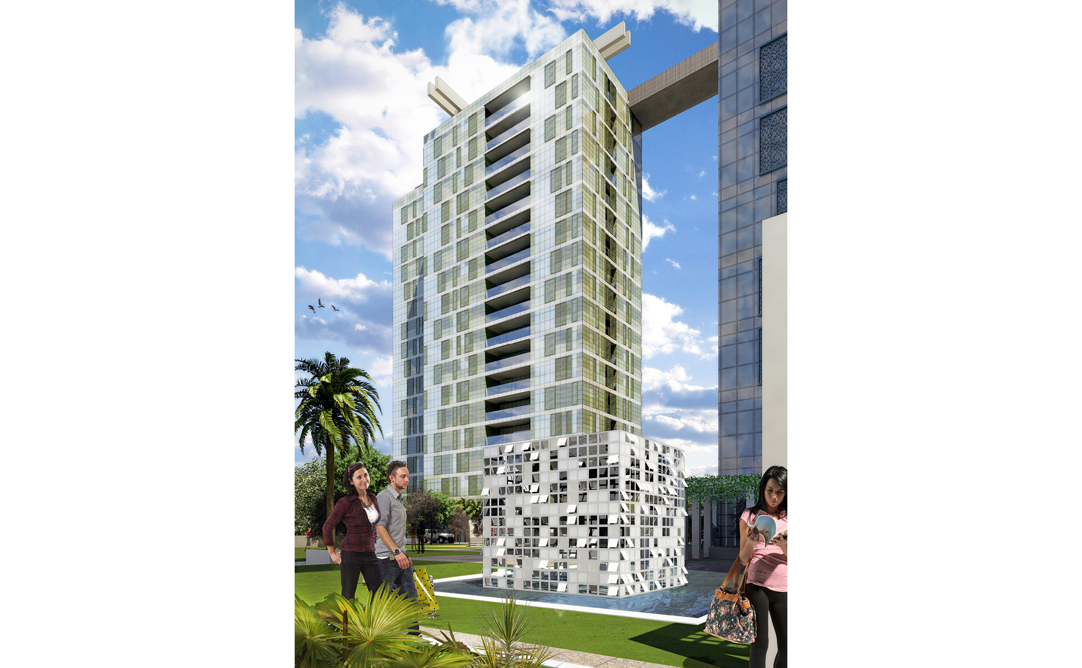
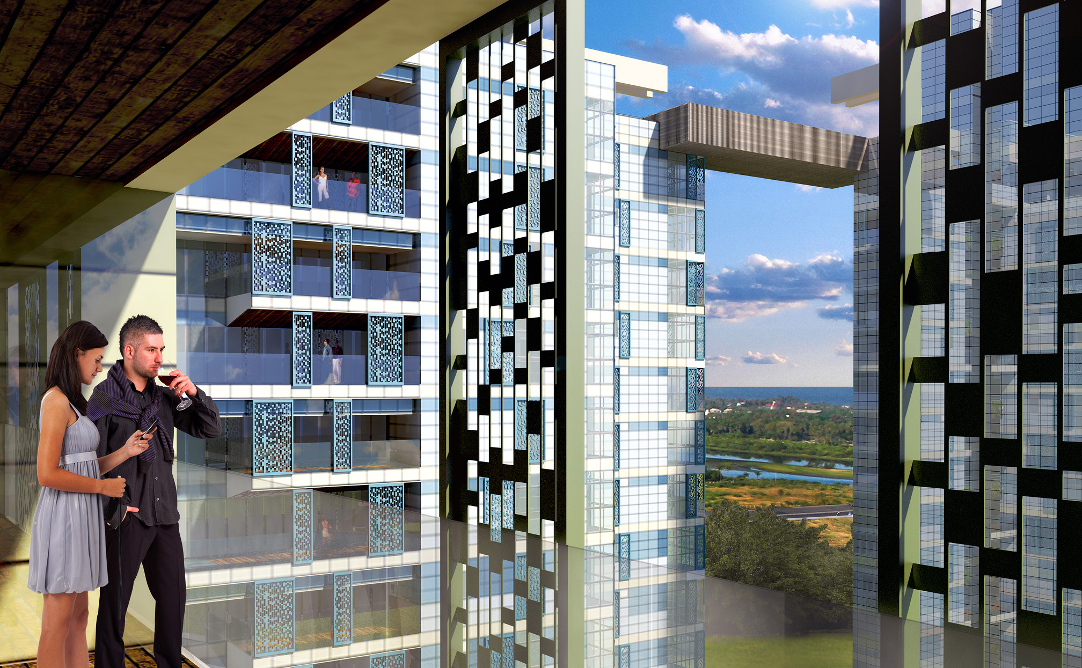
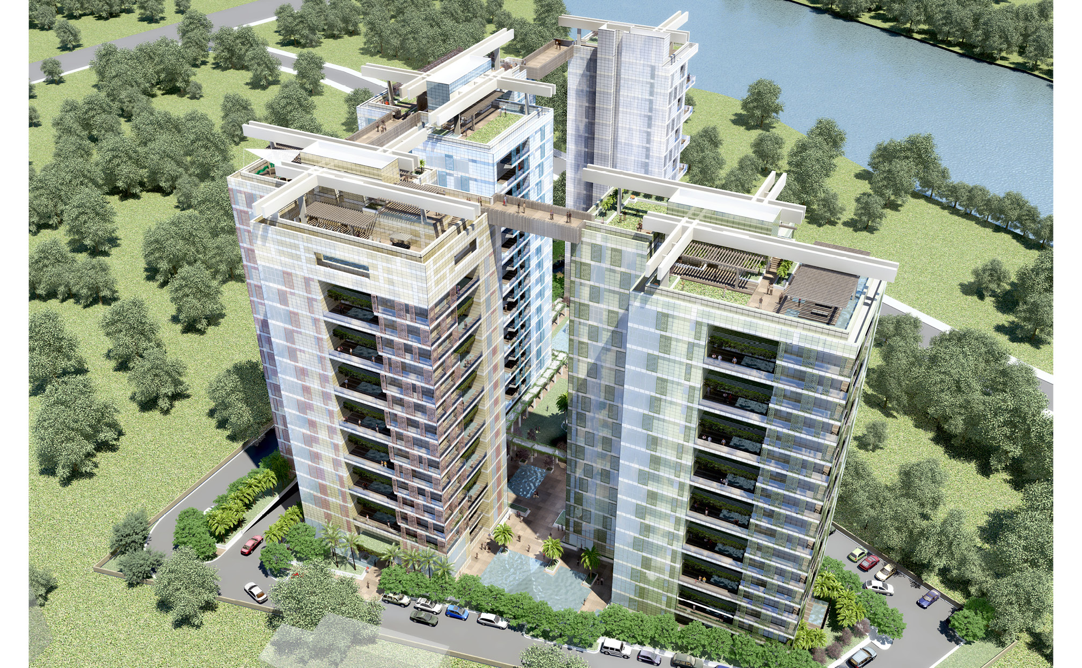
https://portmanarchitects.com/wp-content/uploads/2019/03/Slider-10.jpg
https://portmanarchitects.com/wp-content/uploads/2019/03/Slider2-10.jpg
https://portmanarchitects.com/wp-content/uploads/2019/03/Slider3-8.jpg
https://portmanarchitects.com/wp-content/uploads/2019/03/Slider4-6.jpg
https://portmanarchitects.com/wp-content/uploads/2019/03/Slider5-6.jpg
