Union Tower West
By Frazer
UTW occupies a unique shaped site in the LoDo district of Denver with frontages on Wewatta, across from and linked to the Union Station multi-model station. The program elements of this project (hotel, office parking and retail) are stacked so that each retains its efficiency of planning and provides a continuity of structure with no offsets. The resulting form creates an urban plaza at the intersection, visually terminating Wewatta Street and providing an entry court from the multimodal station to the hotel and office projects. An interior auto court provides a strong sense of arrival when approaching the project by automobile.
At a Glance
Project Type:
Hospitality
Mixed-Use
Gross Building Area
303,400 sf (28,187 sm)
Height
140 ft (43m)
Stories
12
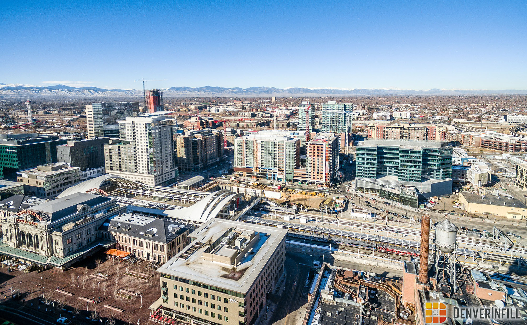
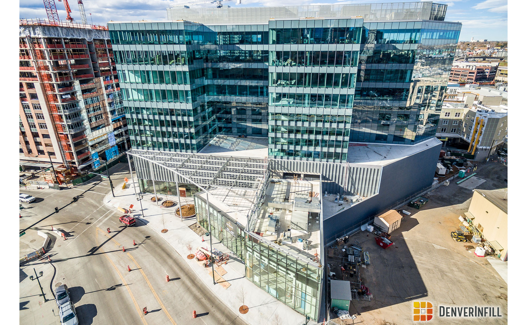
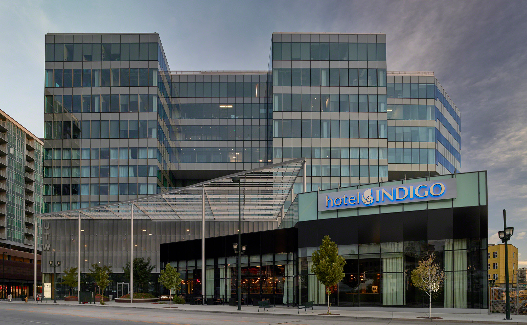
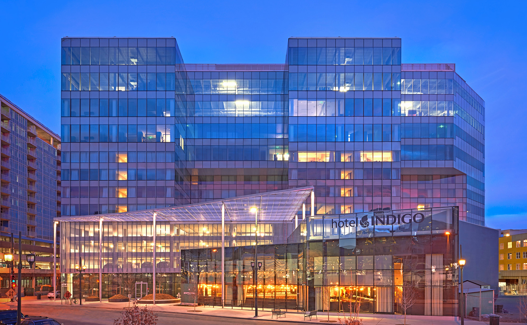
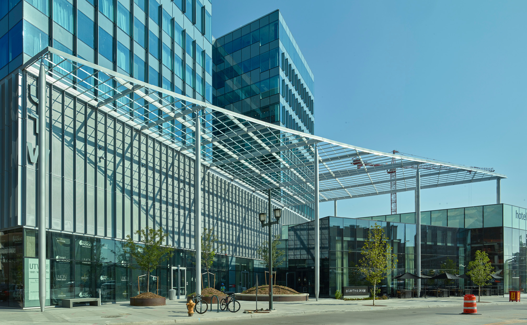
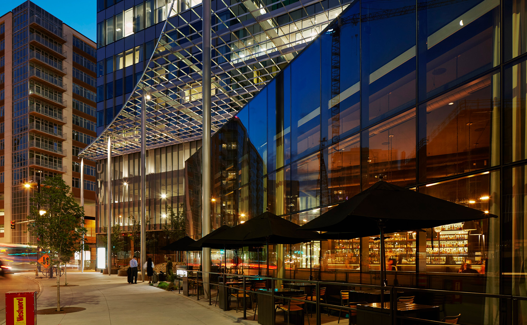
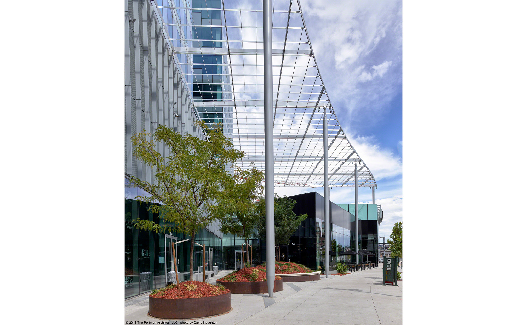
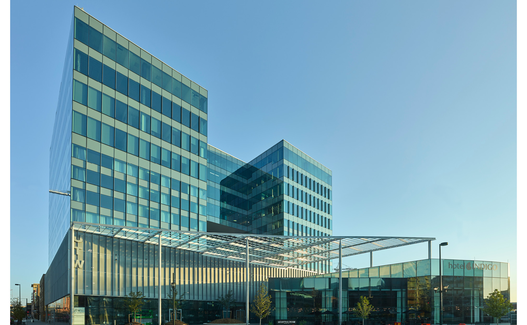
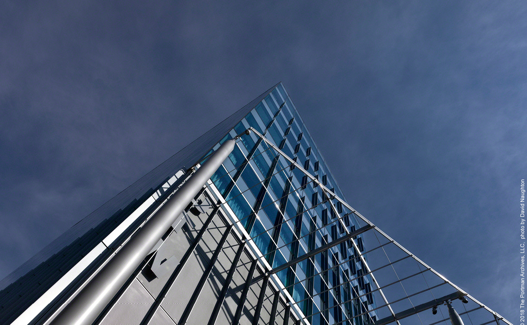
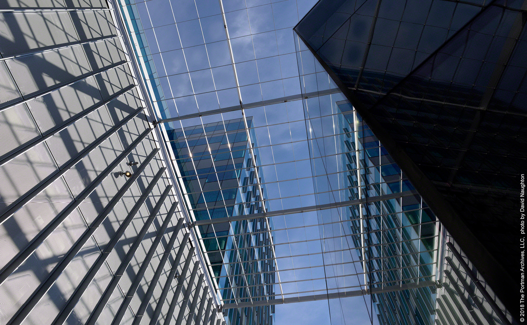
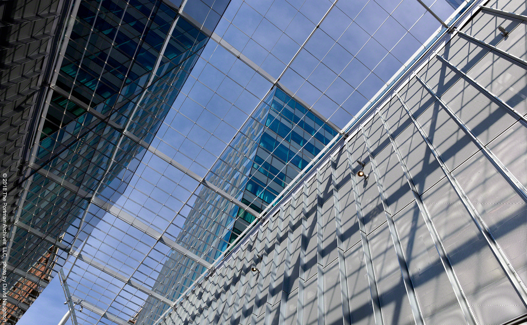
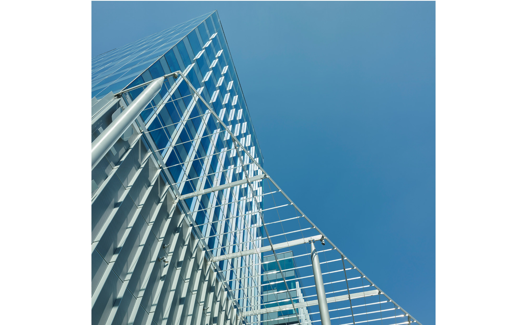

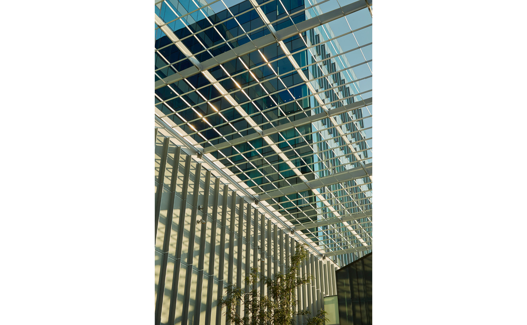
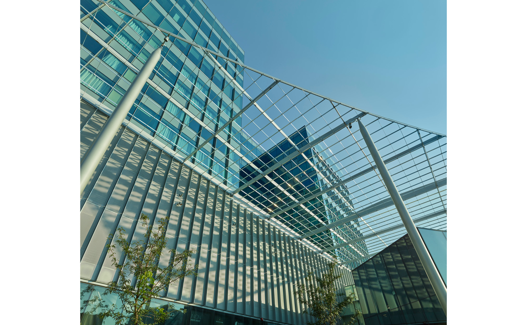
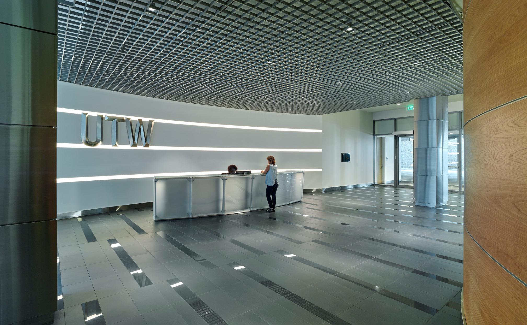
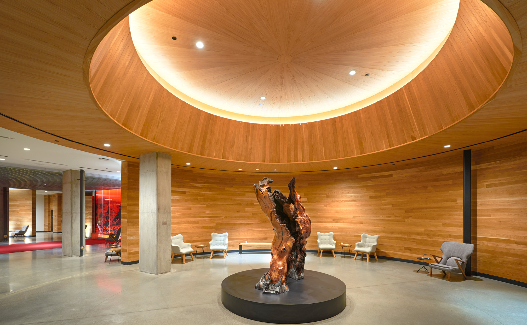
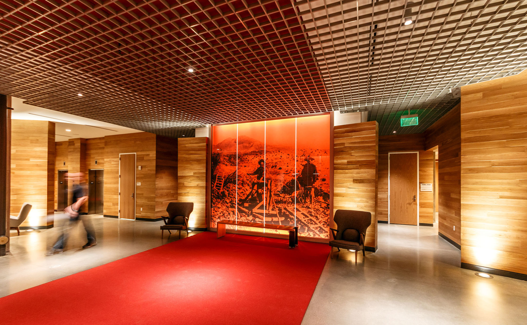
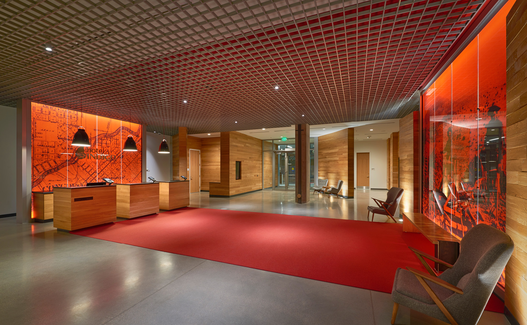
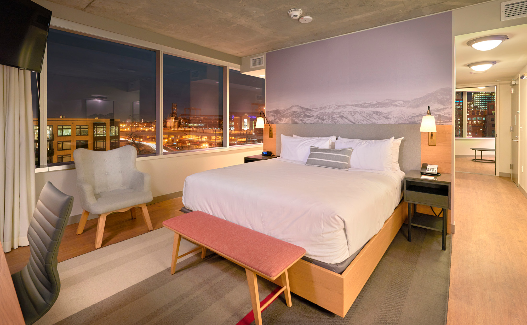
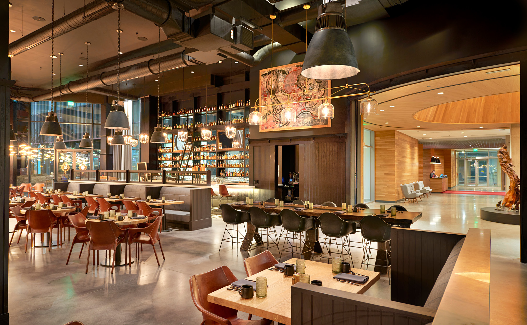
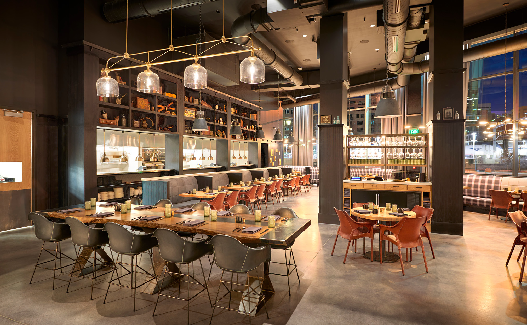
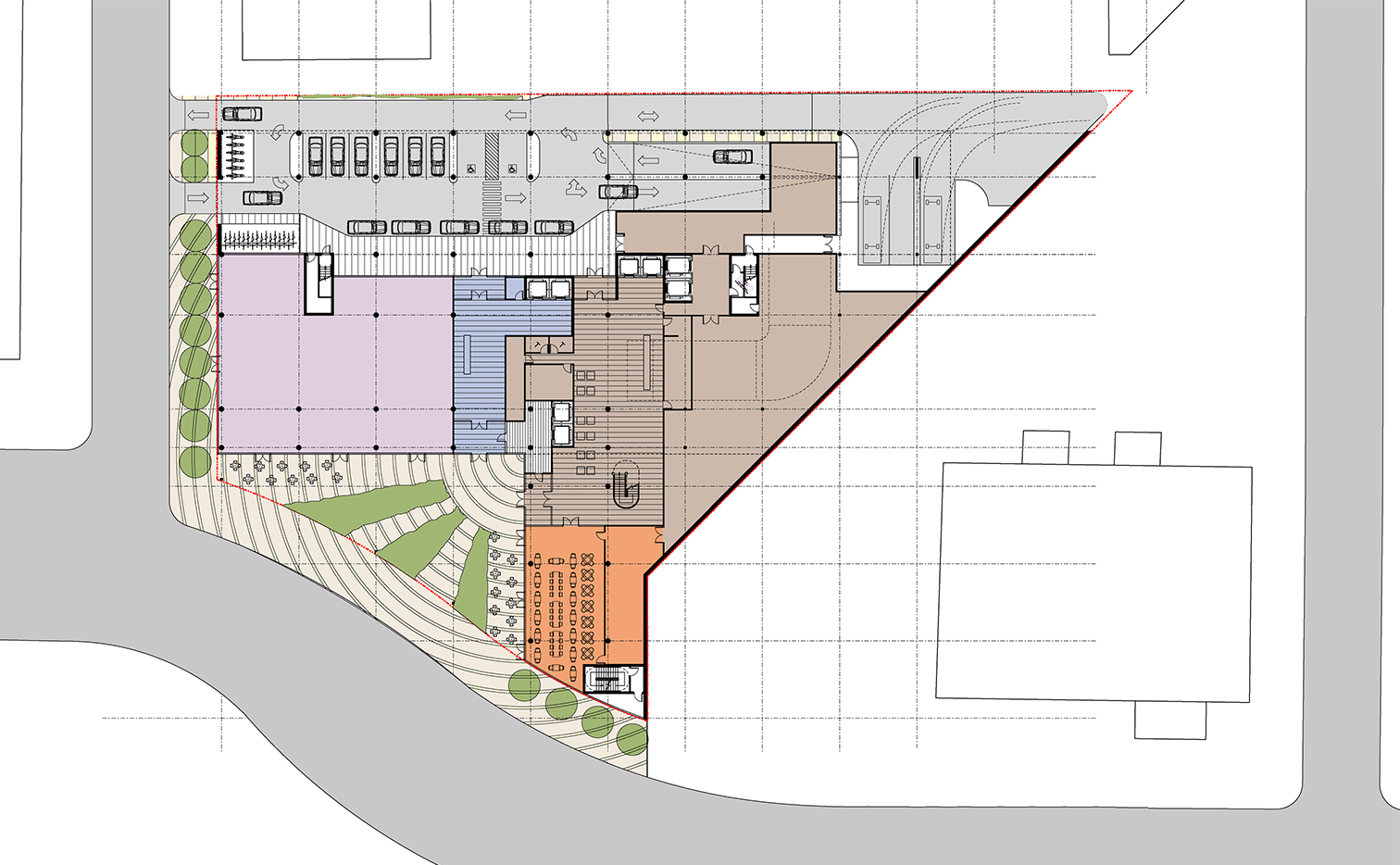

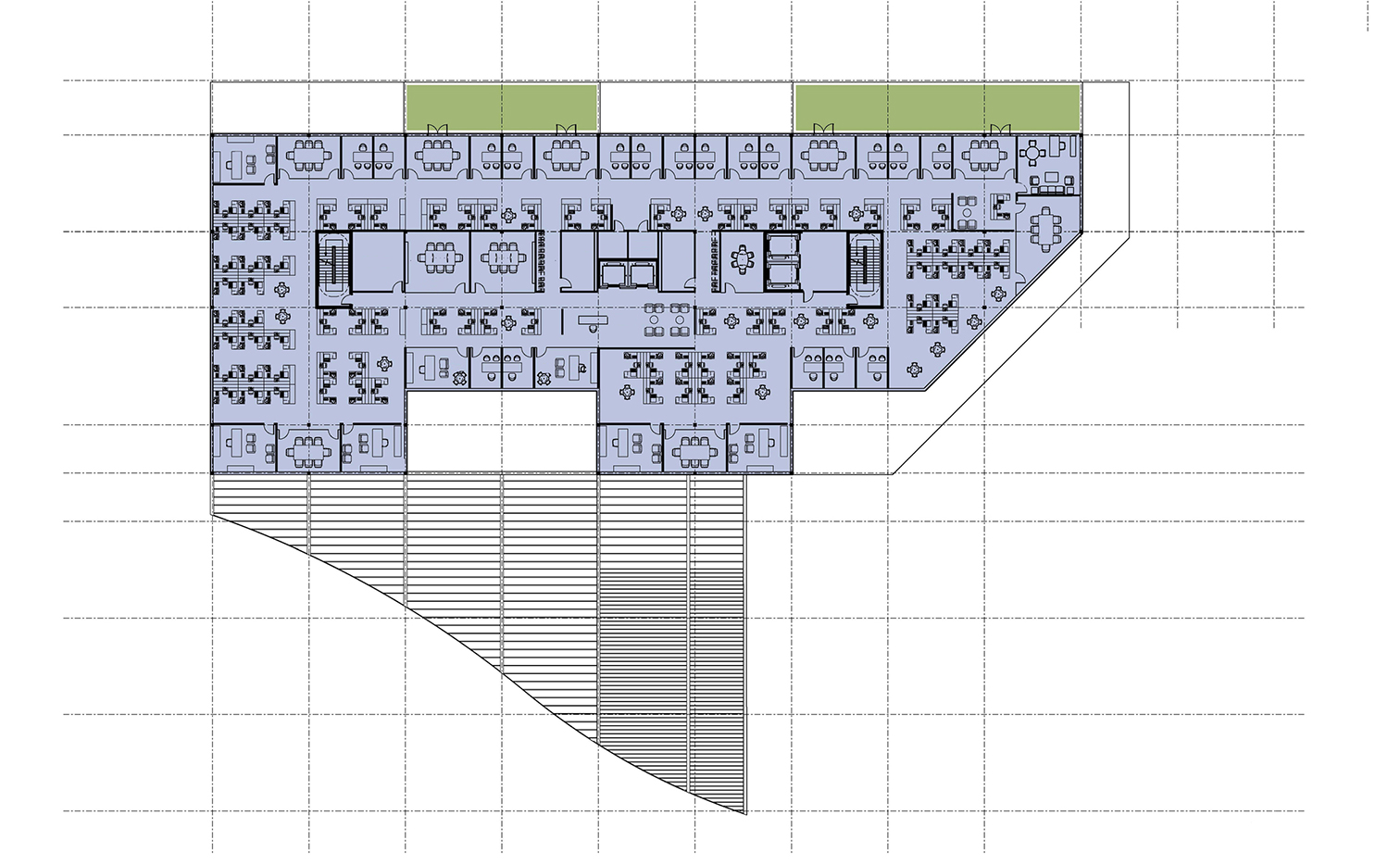
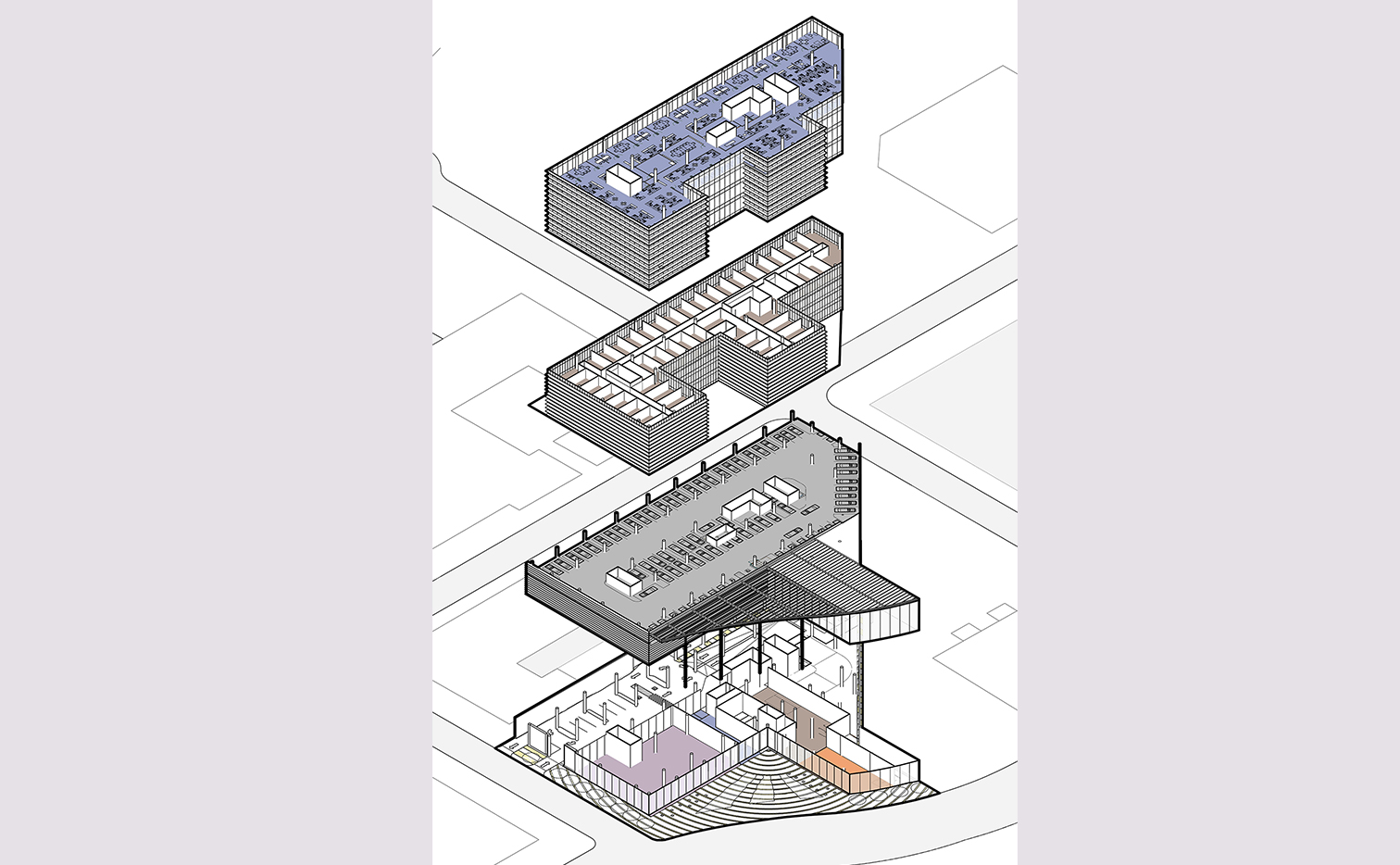
https://portmanarchitects.com/wp-content/uploads/2019/03/Slider-34.jpg
https://portmanarchitects.com/wp-content/uploads/2019/03/Slider2-34.jpg
https://portmanarchitects.com/wp-content/uploads/2019/03/Slider4-29.jpg
https://portmanarchitects.com/wp-content/uploads/2019/03/Slider22.jpg
https://portmanarchitects.com/wp-content/uploads/2019/03/Slider5-28.jpg
https://portmanarchitects.com/wp-content/uploads/2019/03/Slider14-2.jpg
https://portmanarchitects.com/wp-content/uploads/2019/03/Slider6-23.jpg
https://portmanarchitects.com/wp-content/uploads/2019/03/Slider3-32.jpg
https://portmanarchitects.com/wp-content/uploads/2019/03/Slider7-20.jpg
https://portmanarchitects.com/wp-content/uploads/2019/03/Slider8-17.jpg
https://portmanarchitects.com/wp-content/uploads/2019/03/Slider9-14.jpg
https://portmanarchitects.com/wp-content/uploads/2019/03/Slider10-10.jpg
https://portmanarchitects.com/wp-content/uploads/2019/03/Slider13-5.jpg
https://portmanarchitects.com/wp-content/uploads/2019/03/Slider12-5.jpg
https://portmanarchitects.com/wp-content/uploads/2019/03/Slider11-6.jpg
https://portmanarchitects.com/wp-content/uploads/2019/03/Slider15-2.jpg
https://portmanarchitects.com/wp-content/uploads/2019/03/Slider18.jpg
https://portmanarchitects.com/wp-content/uploads/2019/03/Slider17.jpg
https://portmanarchitects.com/wp-content/uploads/2019/03/Slider16-1.jpg
https://portmanarchitects.com/wp-content/uploads/2019/03/Slider21.jpg
https://portmanarchitects.com/wp-content/uploads/2019/03/Slider20.jpg
https://portmanarchitects.com/wp-content/uploads/2019/03/Slider19.jpg
https://portmanarchitects.com/wp-content/uploads/2019/03/New_Slider01-41.jpg
https://portmanarchitects.com/wp-content/uploads/2019/03/New_Slider02-38.jpg
https://portmanarchitects.com/wp-content/uploads/2019/03/New_Slider03-27.jpg
https://portmanarchitects.com/wp-content/uploads/2019/03/New_Slider04-19.jpg
