Waldorf Astoria Shanghai On The Bund
By Frazer
This project restores and rejuvenates the former Shanghai Club at historic No. 2 Bund while adding public space and a new guestroom tower to the rear to create the new Waldorf Astoria Shanghai. The tower features 3 levels of public spaces including a lobby lounge, meeting rooms, health club and spa, in addition to 20 floors of luxury guestrooms. Parking and building typologys are located on 4 levels below grade.
At a Glance
Project Type:
Hospitality
Gross Building Area
652,971 sf (60,663 sm)
Height
282 ft (86 m)
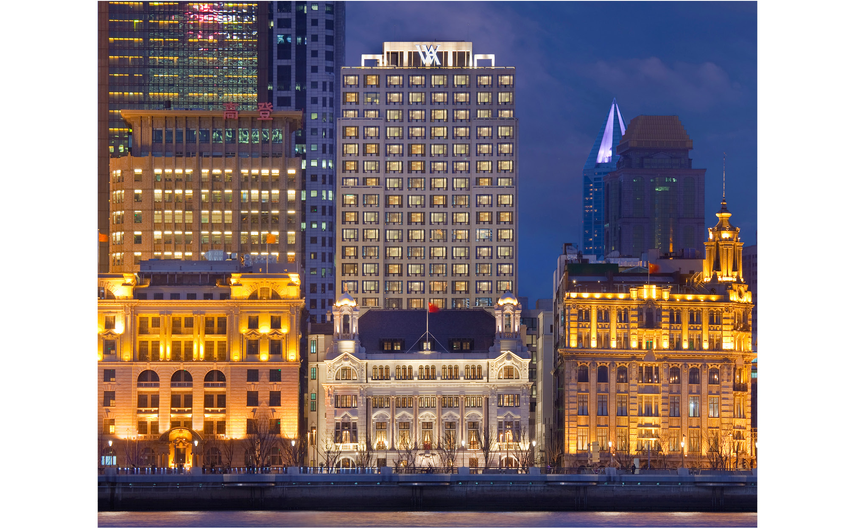
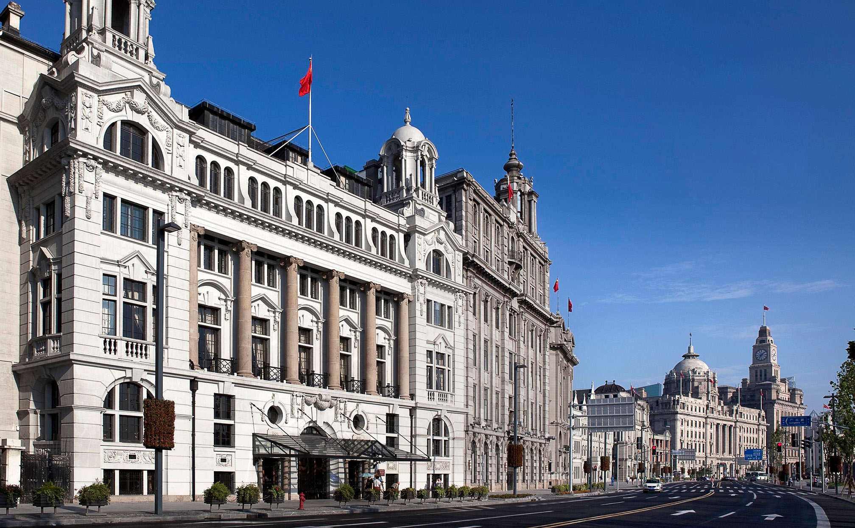
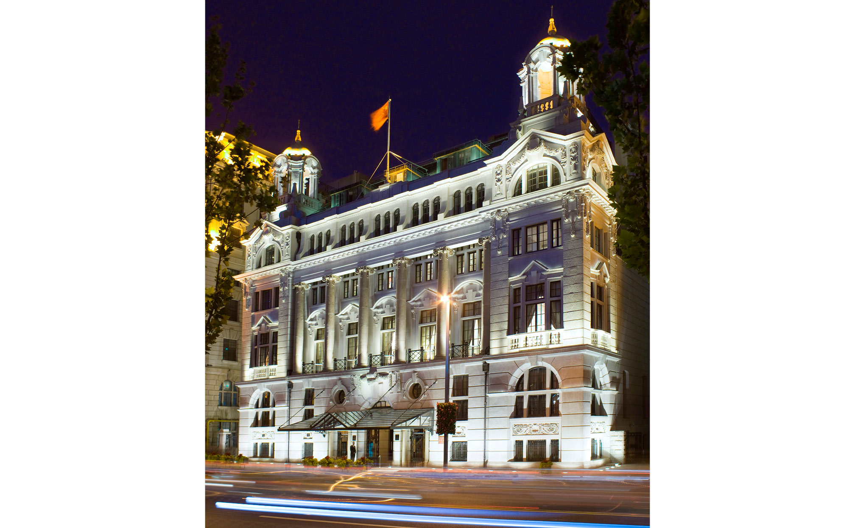
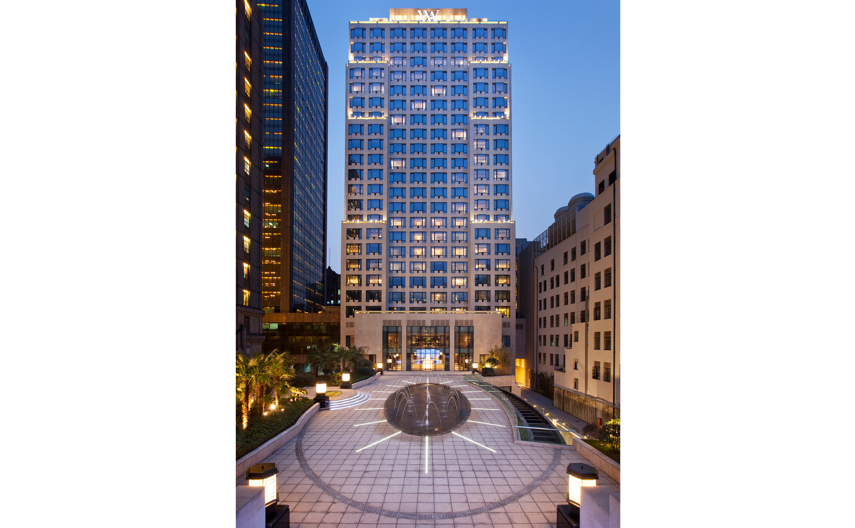
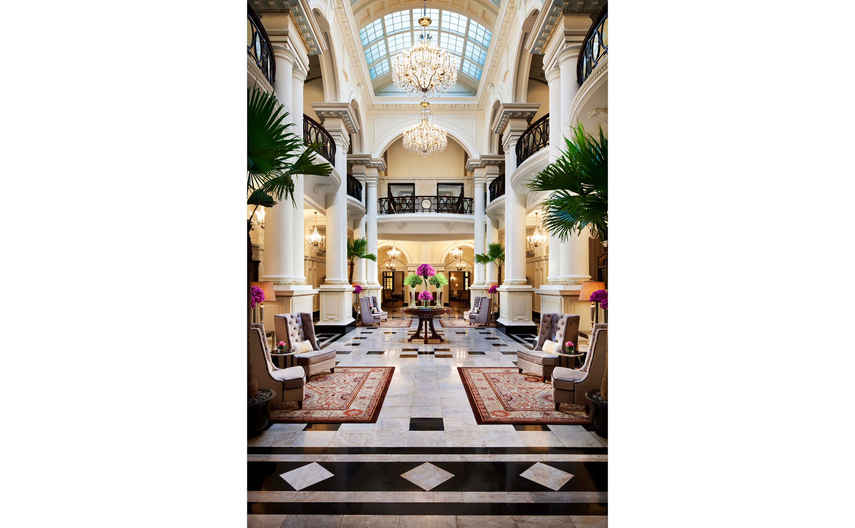
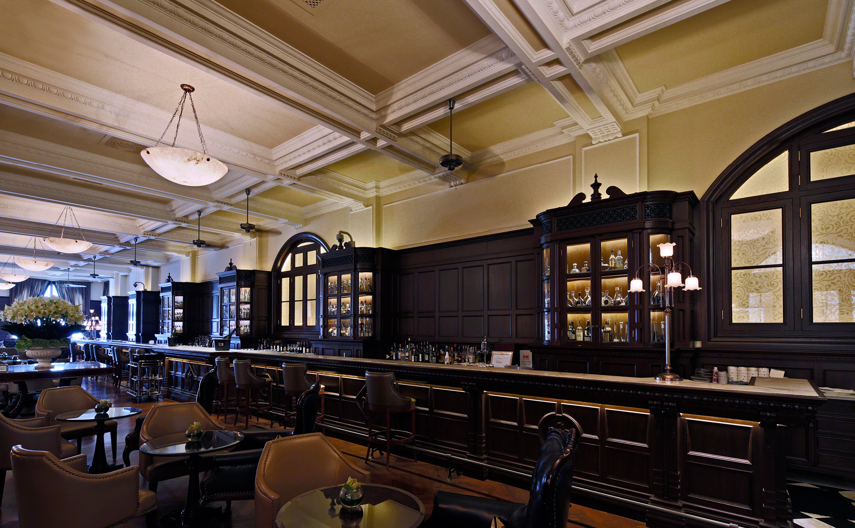
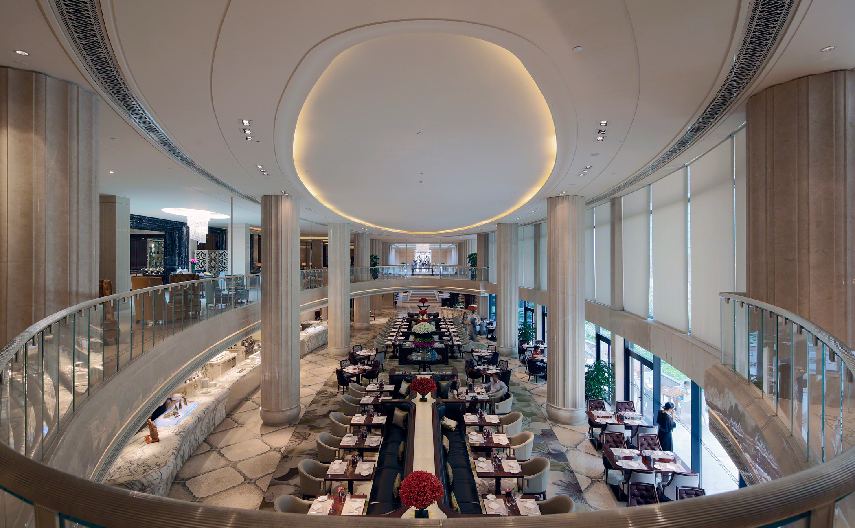
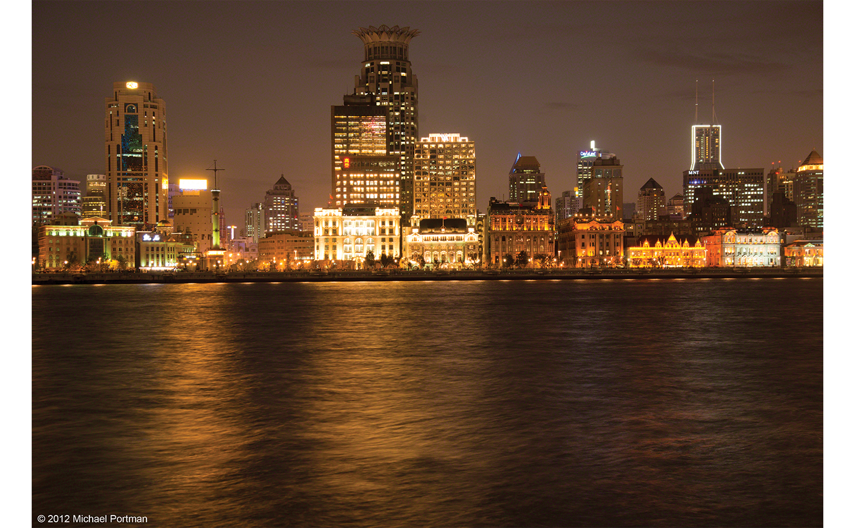
https://portmanarchitects.com/wp-content/uploads/2019/03/Slider2-7.jpg
https://portmanarchitects.com/wp-content/uploads/2019/03/Slider3-6.jpg
https://portmanarchitects.com/wp-content/uploads/2019/03/Slider4-4.jpg
https://portmanarchitects.com/wp-content/uploads/2019/03/Slider5-4.jpg
https://portmanarchitects.com/wp-content/uploads/2019/03/Slider6-3.jpg
https://portmanarchitects.com/wp-content/uploads/2019/03/Slider7-2.jpg
https://portmanarchitects.com/wp-content/uploads/2019/03/190510_Waldorf-Astoria_Slide-1.jpg
https://portmanarchitects.com/wp-content/uploads/2019/03/New_Slider01-15.jpg
