Wangfujing West Hall
By Frazer
The Wangfujing Westhall project is an upscale office building that draws inspiration from the past while employing state-of-the-art technology. Acknowledging the project’s position between the contemporary commercial buildings and the smaller-scaled traditional siheyuan neighborhood, the eastern building face is a sleek and elegant mix of modern-day polish and old world symbolism. Towards the west, the façade design draws from the scale of traditional siheyuan.
At a Glance
Project Type:
Mixed-Use
Office
Residential
Site Area
95,938 sf (8,913 sm)
Gross Building Area
875,084 sf (81,298 sm)
Height
124 ft (37.7 m)
Stories
10
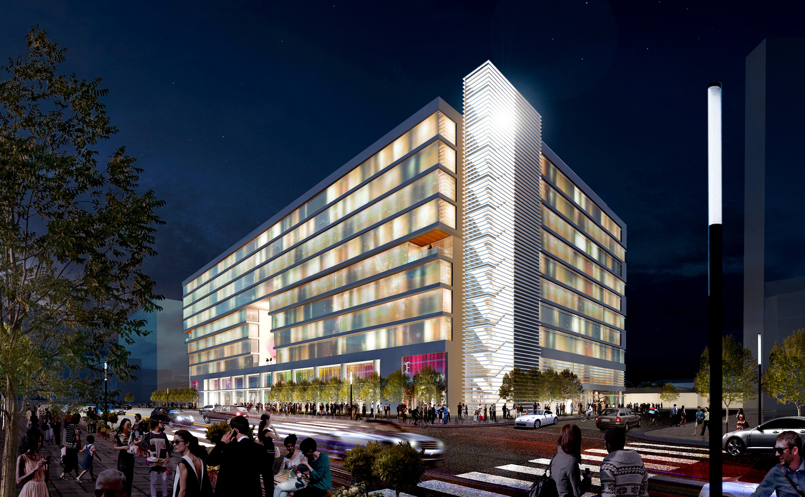
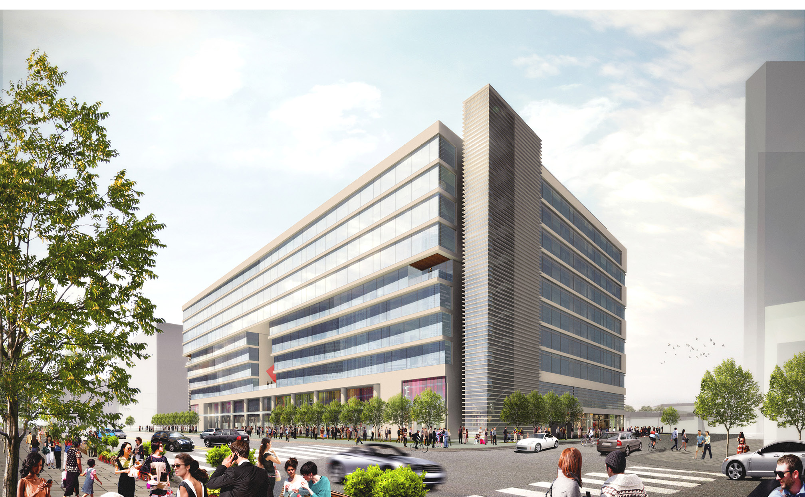
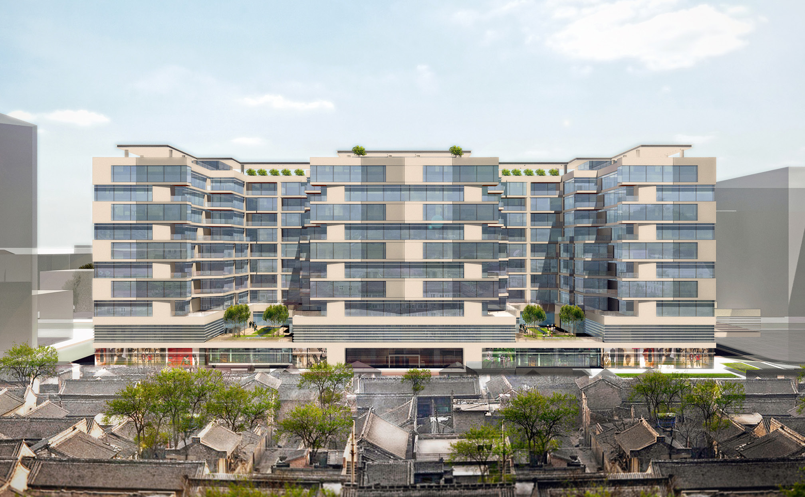
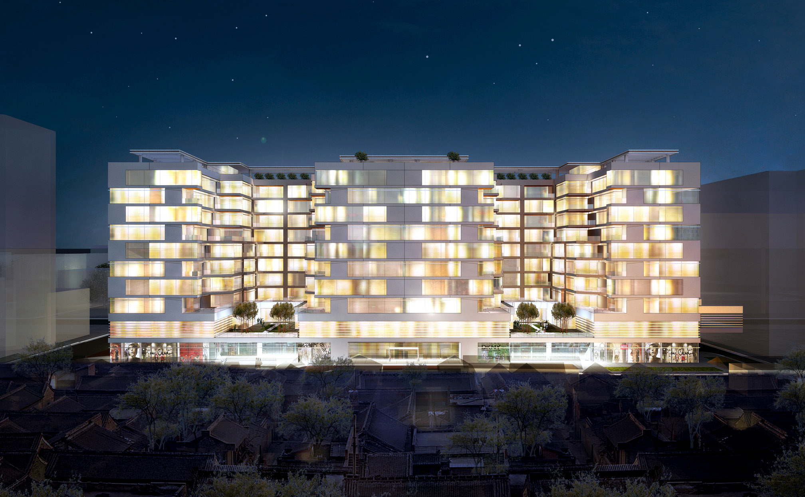
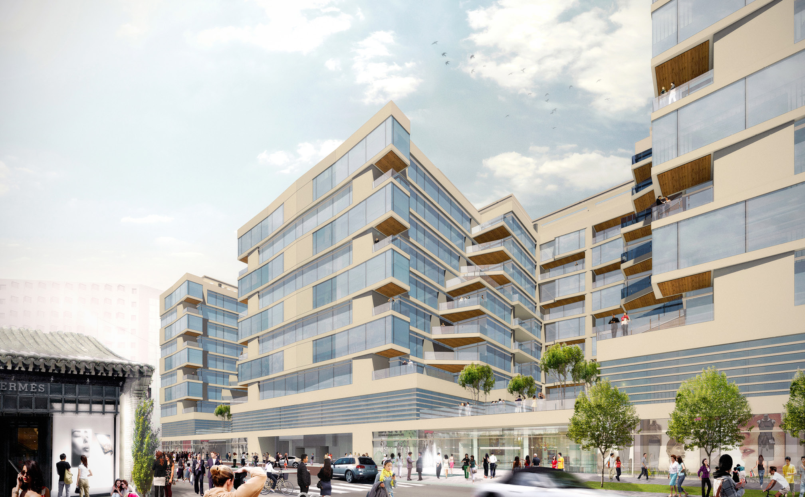
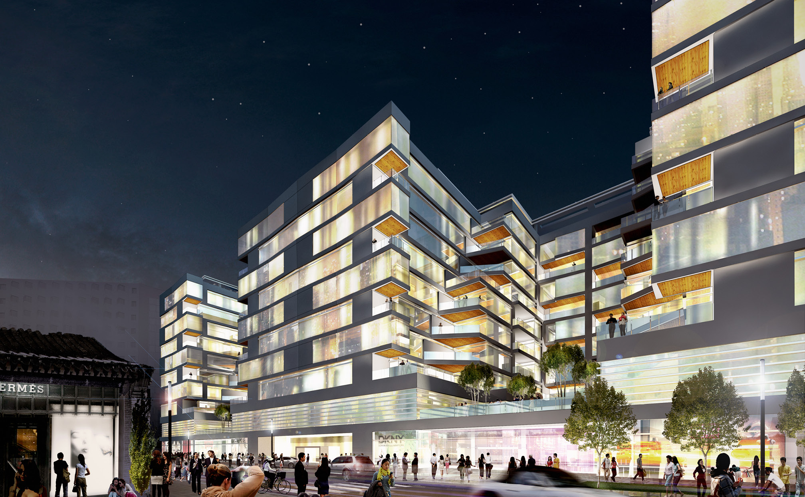
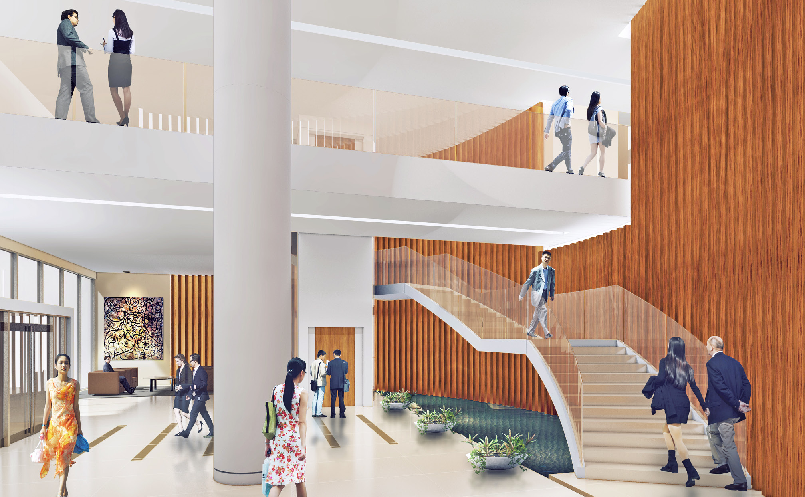
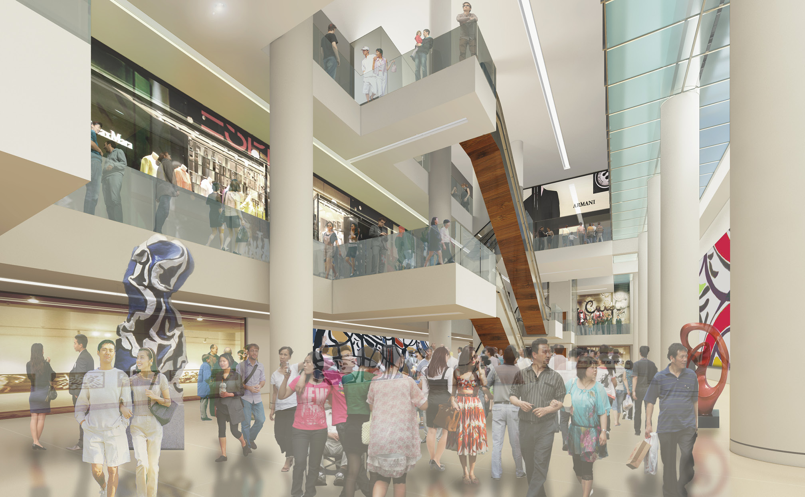
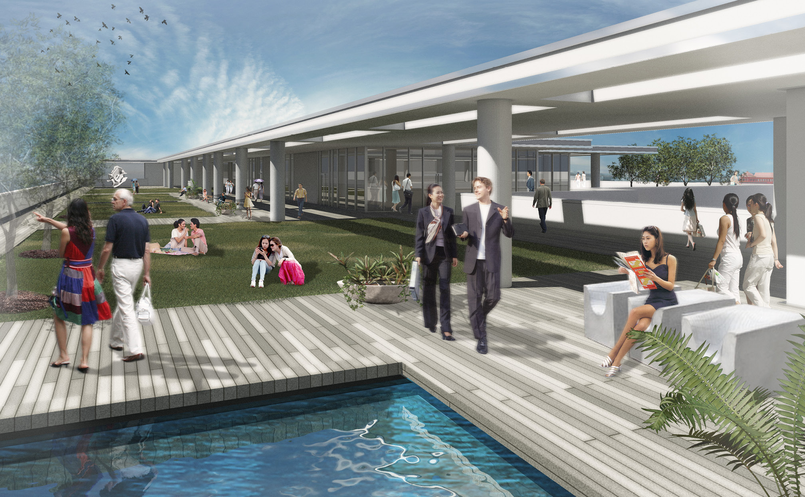
https://portmanarchitects.com/wp-content/uploads/2019/03/Slider-22.jpg
https://portmanarchitects.com/wp-content/uploads/2019/03/Slider2-22.jpg
https://portmanarchitects.com/wp-content/uploads/2019/03/Slider3-20.jpg
https://portmanarchitects.com/wp-content/uploads/2019/03/Slider4-17.jpg
https://portmanarchitects.com/wp-content/uploads/2019/03/Slider5-16.jpg
https://portmanarchitects.com/wp-content/uploads/2019/03/Slider6-11.jpg
https://portmanarchitects.com/wp-content/uploads/2019/03/Slider7-9.jpg
https://portmanarchitects.com/wp-content/uploads/2019/03/Slider8-7.jpg
https://portmanarchitects.com/wp-content/uploads/2019/03/Slider9-5.jpg
